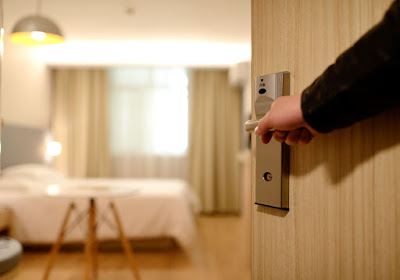Whatever the type or age of a property, you will need to examine the external doors and windows carefully to see if they need to be repaired – or, at worst, replaced. In the latter case, you have the opportunity of enlarging, moving or adding extra doors and windows and this work is best combined with any plans you may have for repairing or rebuilding walls. Nothing looks worse than a beautiful door mat with a broken down door.
When you fit replacements, you should certainly consider the option of installing double glazing, which will save on energy, reduce heating costs and make the house a more comfortable place to live in.
Basic Types of Doors:
The chances are that external doors will be made from wood, although you may come across some of aluminum or even plastic. These are usually found in houses where doors have recently been replaced.
Anodised aluminum is widely used for front doors in a modern glass-panelled style. These are usually double-glazed with obscured, tempered safety glass and are supplied ready-hung in an aluminum subframe. Normally this is screwed into the existing door frame, although it may be fixed directly to the rough opening. Aluminum is also used for sliding patio doors.
Plastic-framed front doors are sometimes found in similar styles to the aluminum ones and are also usually double-glazed with safety glass. They are often found in houses where the windows, too, have been replaced with plastic-framed versions. Neither type gives rise to any special problems as far as maintenance is concerned.
Wooden doors are found in three basic types – panelled, flush or ledged and braced. All external storm doors should be a minimum of 1 3/4in thick to improve their security.
Panelled doors may be solid or partially or fully glazed. The rails (horizontal members) and stiles (vertical members) are made from solid wood and are mortised and tenoned for strength. A wide middle rail is usually provided for a mailslot to be fitted.
Doors of this type may be made from softwood (for painting) or hardwood (mainly for staining and varmshing, but sometimes painting). On hardwood doors the four or more panels are usually sculptured (raised and fielded) for an ornamental appearance, while softwood doors normally contain flat plywood panels that may have decorative moldings fixed around the edges.
Exterior flush doors are naturally stronger in construction than interior ones but are made in a similar way – from a light wooden framework containing a honeycomb of packing material faced with exterior grade hardboard or plywood. Solid-core fire-resistant flush doors are also available.
The surfacing panels are usually flat, although they can be embossed by pressing to give the appearance of a panelled door, particularly after being painted. There is a wooden block set midway along one edge to take a lock and there may also be a center block to take a mailslot. Usually rubber stamp marks on the edges of a new flush door indicate the position of these blocks. You can also buy flush doors with open panels for glazing, although most are available complete with glass.
If you have an older property such as a farmhouse, the doors may well be ledged and braced. This type is also often found on outbuildings and as side gates.
They are functional and sturdy, in most cases being made from V-jointed matchboarding nailed to wide horizontal members called ledges. To prevent the door from sagging, diagonal braces are fitted and it is most important to check that these run diagonally from low down on the hinge side of the door to high on the lock side.
In superior quality houses you may find framed ledged and braced doors. Construction here is more or less the same, except for a mortised-and-tenoned outer frame which considerably strengthens the door and enables you to fit a good mortise lock.


